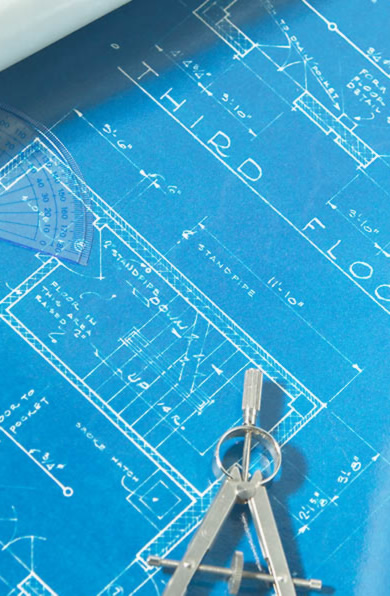DESIGN PROCESS
With an Associate of Applied Science Degree in Drafting Designs and Technology and over 15 years of using one of the world’s leading 2D and 3D CAD software AutoCAD®. Along with an obsession with all the facets of Residential Design and Construction, Drafting Designs, LLC, is eager to help ensure your project is a success.
Our first meeting (1/2 - 1 hour) starts with our initial meeting, signing of contract, and brief description/questionaire of the construction project.
Our second meeting (1-3 hours) continues at the site so that we can fully understand the limitations and opportunities the site has to offer. The Land. Then we continue the meeting by getting comfortable around your kitchen table discussing your ideas and wishes. We’ll be discussing site issues, budget, schedule, and design parameters. At this time I’d also like to see some pictures of home exteriors that you like so I can get a feel of the Architectural style you’re interested in.
Our third meeting (1-3 hours) is where we really get started. I’ll have preliminary floorplans as well as preliminary 3D renderings of the exterior of your home. We’ll discuss the floorplan and 3D renderings in detail. We’ll have the opportunity to go over desired changes which I will later update at the office for our following meetings. We’ll have 1-3 more similar meetings as we refine and focus the layout and exterior image.
Once we feel that we're getting close to finalizing the design, I recommend having the builder attend a meeting. Truthfully, I would be happy if the builder attended every meeting, but I want to utilize their time efficiently.
Once everyone is happy with the final design, I convert the design into a complete set of construction drawings.
Drafting Designs, LLC, will check in often and at all times be available for any questions during construction from you or your builder.
Ground breaking begins!!

RAFTING
D
"CREATING DESIGNS THAT REFLECT YOUR VISION"
D
ESIGNS, LLC
Drafting Designs, LLC, supplies you with complete construction documents for your builder to work from. A typical set of plans includes the following:
While these is a typical set of plans Drafting Designs, LLC, is willing to create your own custom set of plans. We understand that each project is unique and has a different budget to work with.